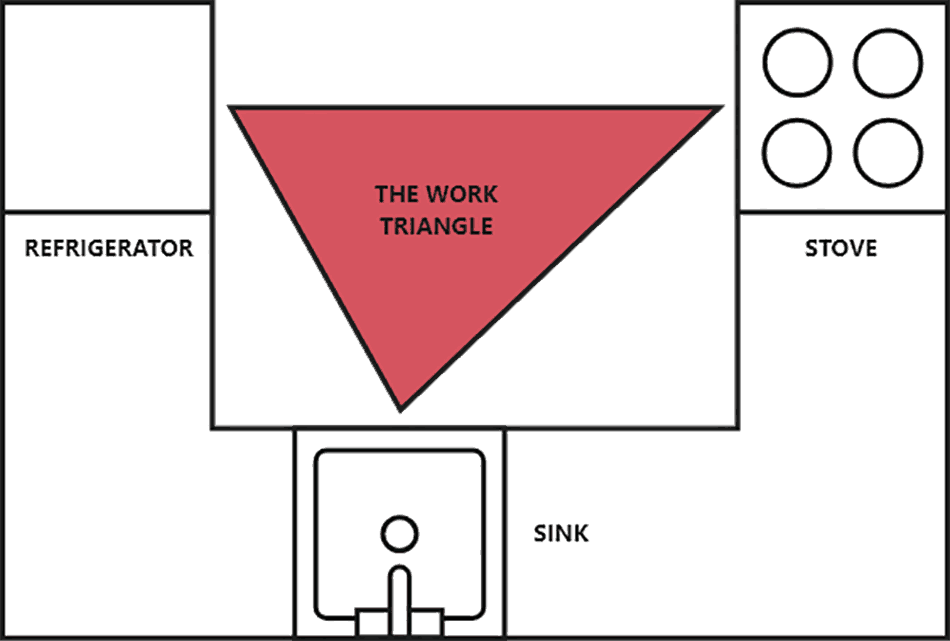KITCHEN AND BATHROOM REMODELING DESIGN SERVICES
VISUALIZE YOUR NEW BATHROOM, KITCHEN & OTHER ROOMS
We can help you visualize with CAD designs, elevation views, & various room perspectives. Our creativity will stimulate your senses. We design kitchens, baths, commercial kitchens, additions, family rooms, basement remodels, & more. We can offer hundreds of testimonials from satisfied customers.
Our Kitchen and Bathroom Design Process
During our initial meeting, we discuss your vision for the remodel, and use our 30 years of design experience to provide you with suggestions ranging from color palettes to cabinet, flooring, and countertop styles. After making some decisions about design, we come up with a verbal agreement about the look, materials, and other items. We then make rough sketches to optimize traffic flow, the work triangle, and features, and then create CAD designs. We normally provide a cad drawing, one set of plans and a rough estimate during the initial quote. We help you make all of the tough decisions about cabinets, countertops, flooring, sinks, and features by viewing samples and touring showrooms.
For more information on these projects or to get a quote on your own commercial construction or retail construction project, call 814.734.8872814.732.8872 or Contact Us today!

TESTIMONIALS
“What I like best about Dan is his vision. He’s done a lot of projects – a lot of kitchens. When he came in he made some recommendations that really made a lot of sense. He flipped our kitchen, moved the refrigerator, enhanced the pantry area, and made some recommendations relative to adding a serving area that really improved the functionality of our kitchen. They have extreme craftsmanship. What I mean by that is their attention to detail and perfection is really great.”
Steve Danch

