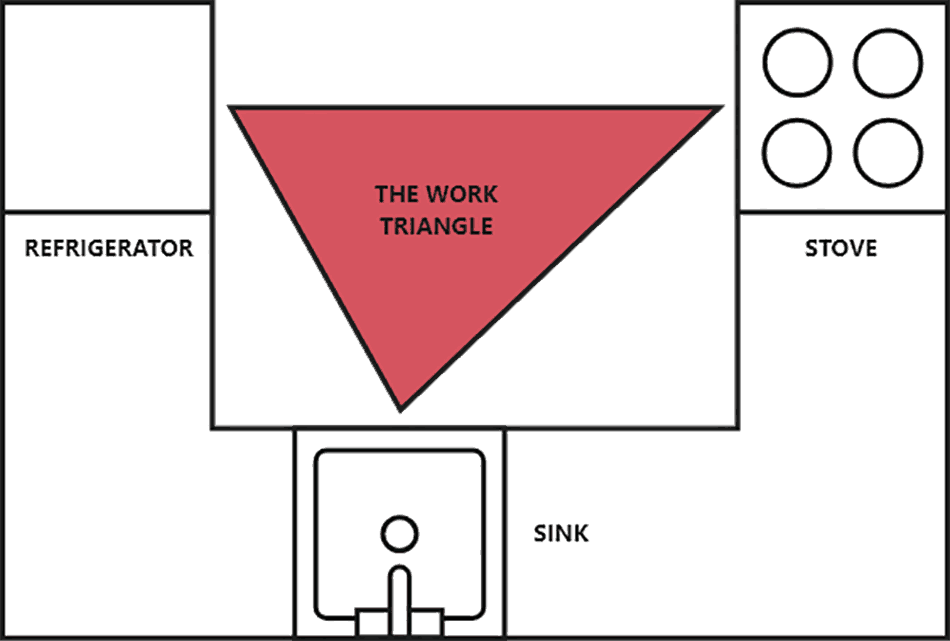KITCHEN AND BATHROOM REMODELING DESIGN SERVICES
VISUALIZE YOUR NEW BATHROOM, KITCHEN & OTHER ROOMS
We can help you visualize with CAD designs, elevation views, & various room perspectives. Our creativity will stimulate your senses. We design kitchens, baths, commercial kitchens, additions, family rooms, basement remodels, & more. We can offer hundreds of testimonials from satisfied customers.
Our Kitchen and Bathroom Design Process
During our initial meeting, we discuss your vision for the remodel, and use our 30 years of design experience to provide you with suggestions ranging from color palettes to cabinet, flooring, and countertop styles. After making some decisions about design, we come up with a verbal agreement about the look, materials, and other items. We then make rough sketches to optimize traffic flow, the work triangle, and features, and then create CAD designs. We normally provide a cad drawing, one set of plans and a rough estimate during the initial quote. We help you make all of the tough decisions about cabinets, countertops, flooring, sinks, and features by viewing samples and touring showrooms.
For more information on these projects or to get a quote on your own commercial construction or retail construction project, call 814.734.8872814.732.8872 or Contact Us today!

TESTIMONIALS
Dan Wheeler designed and completed three major renovations to my home. And on one occasion, he and his crew quickly responded to a 2014 winter emergency. With each job, I never had one complaint regarding quality of workmanship, design or behavior of his men. The kitchen is absolutely beautiful – total renovation! The second project was new flooring, plumbing and safety fixtures in the bathrooms. The third project was a complete tear down and building of a new front entrance which provides wowing curb appeal along with easy access to our home.
Olivia Purchase

